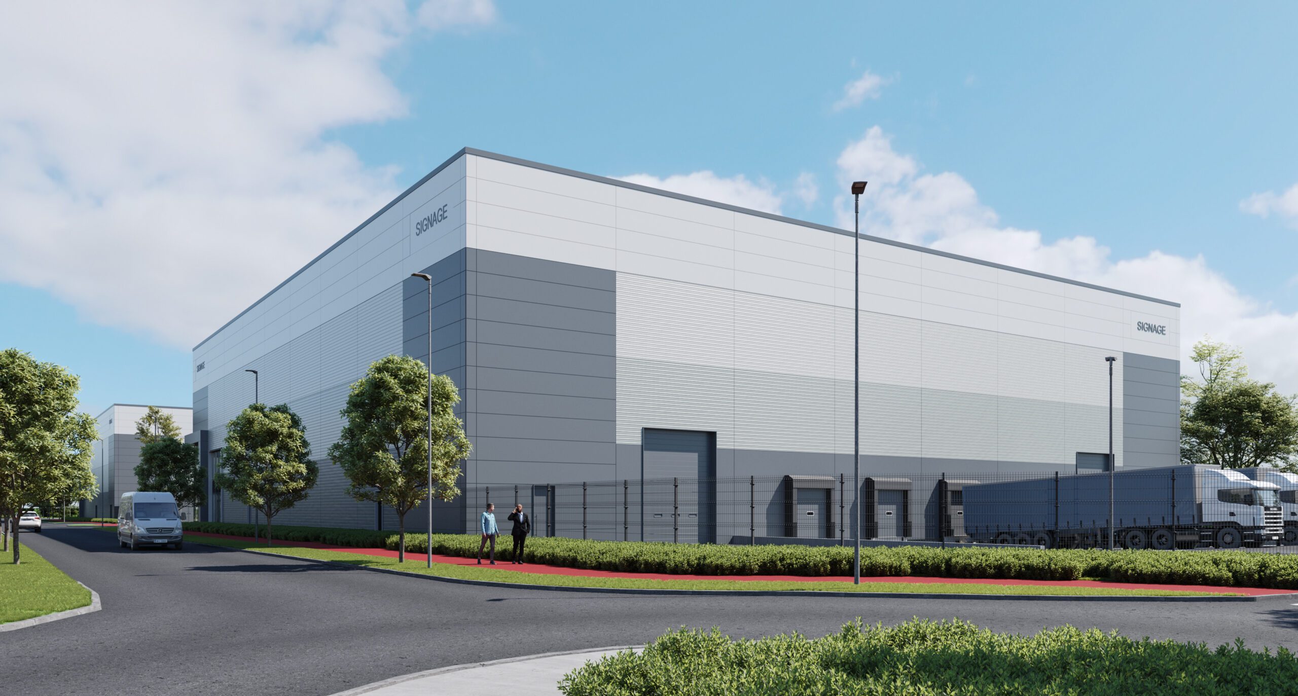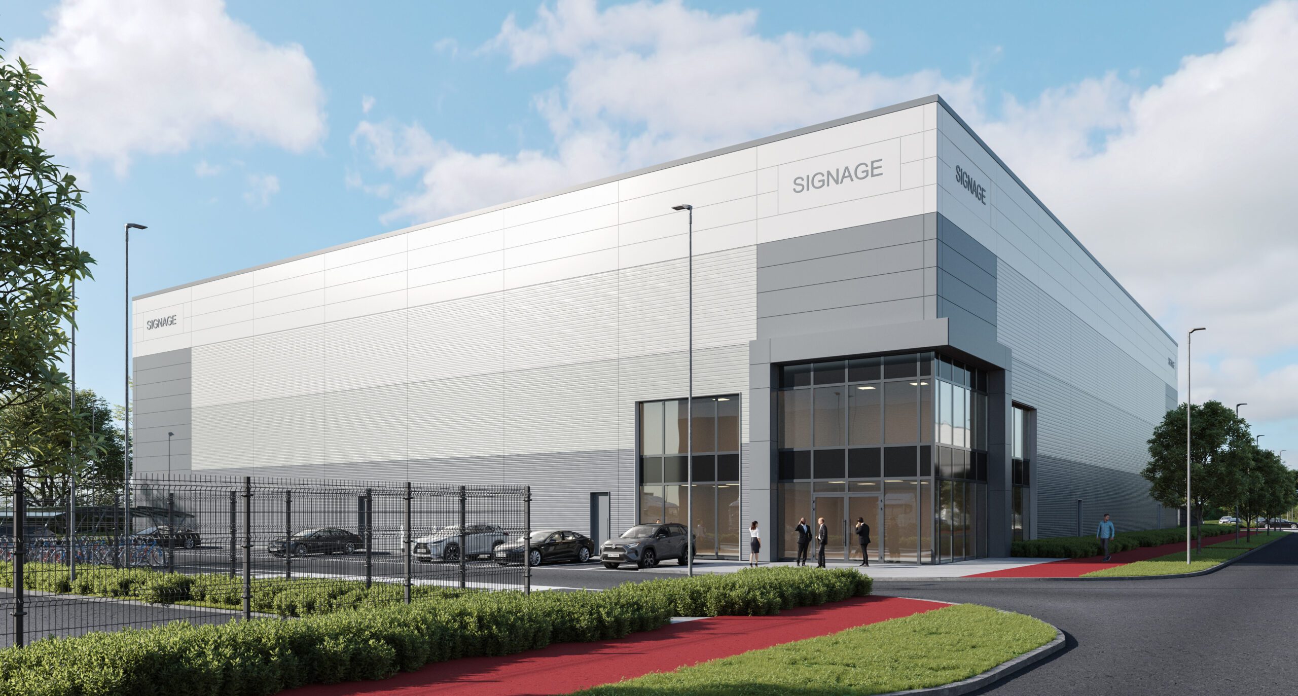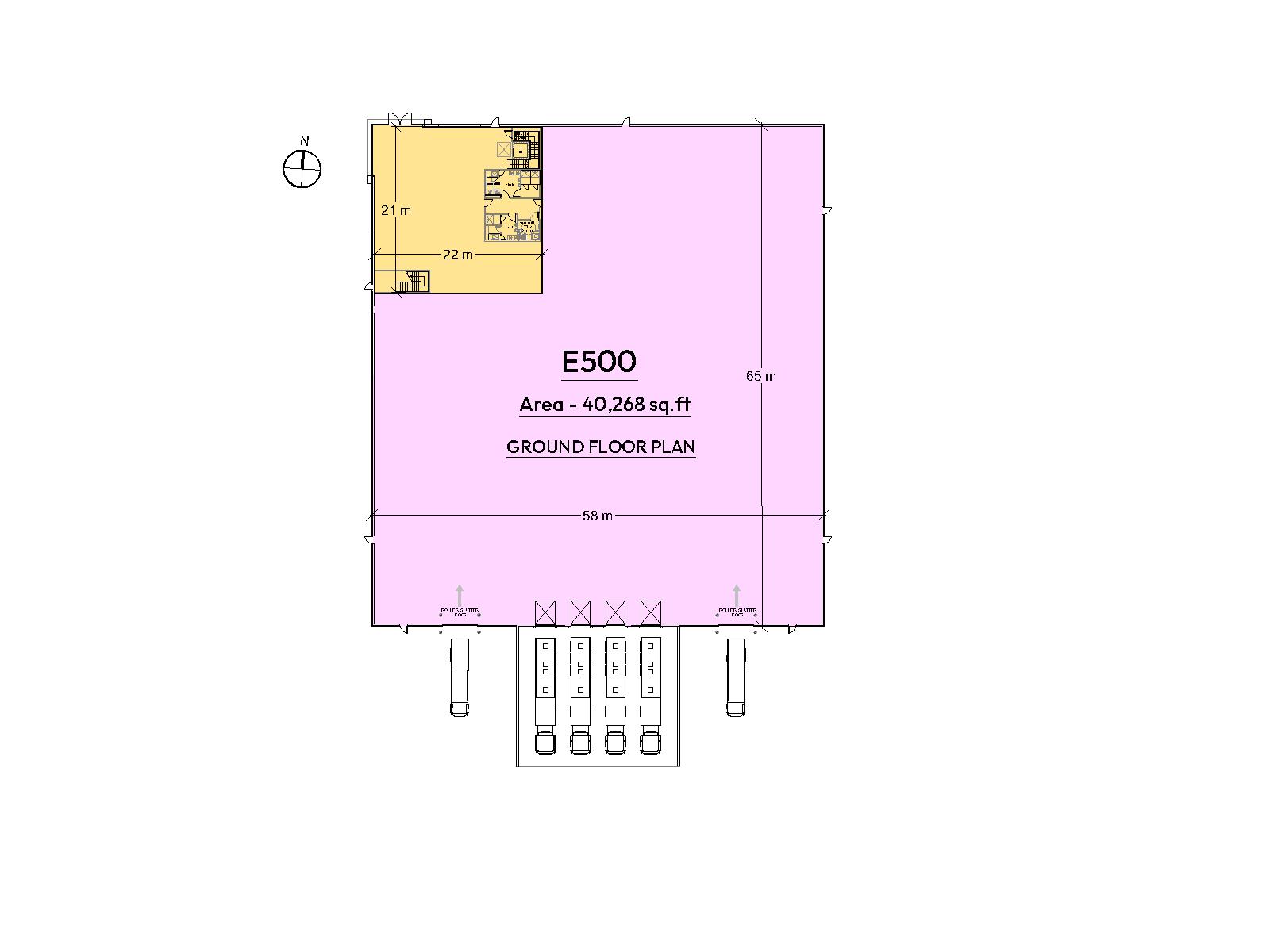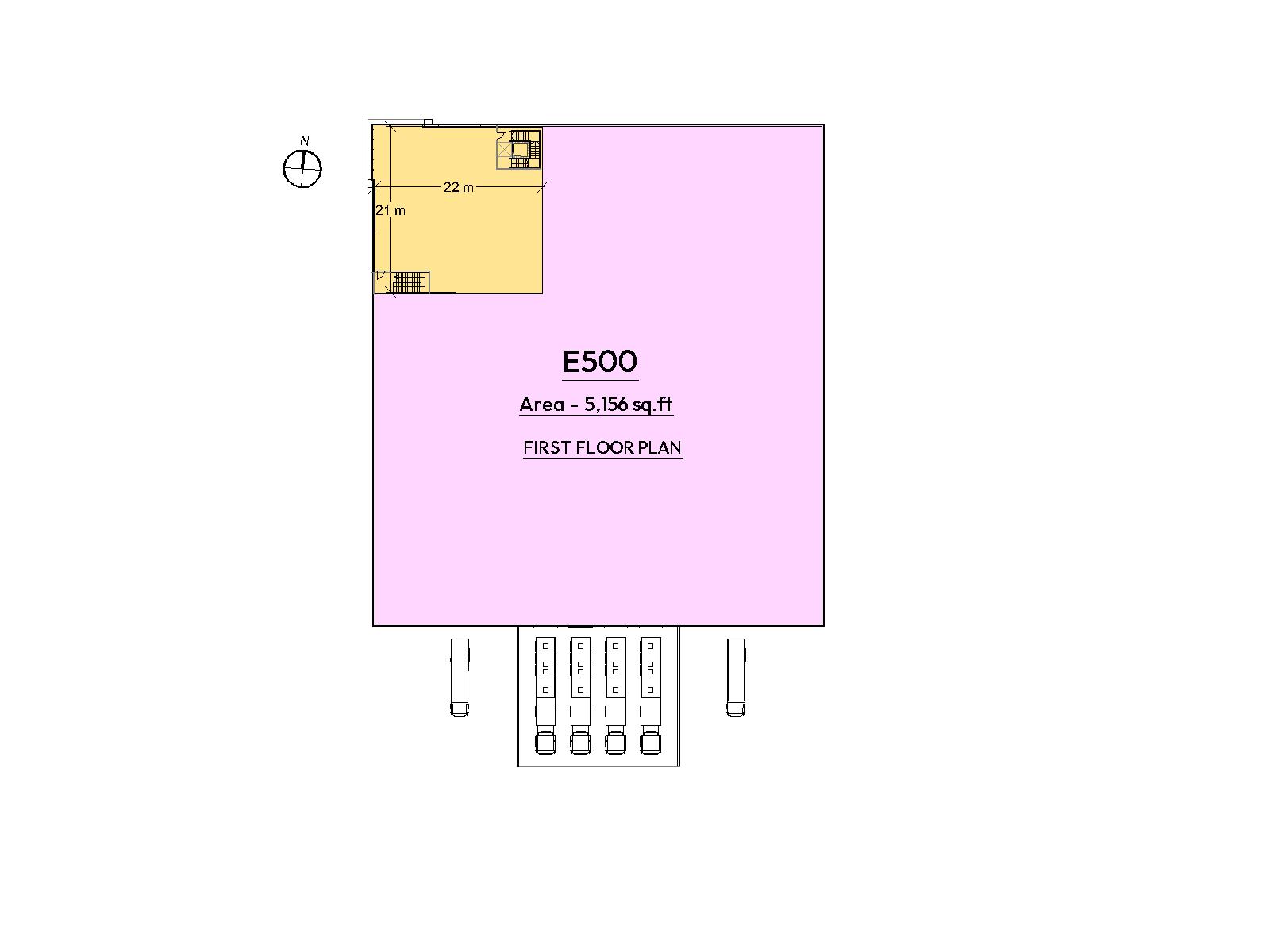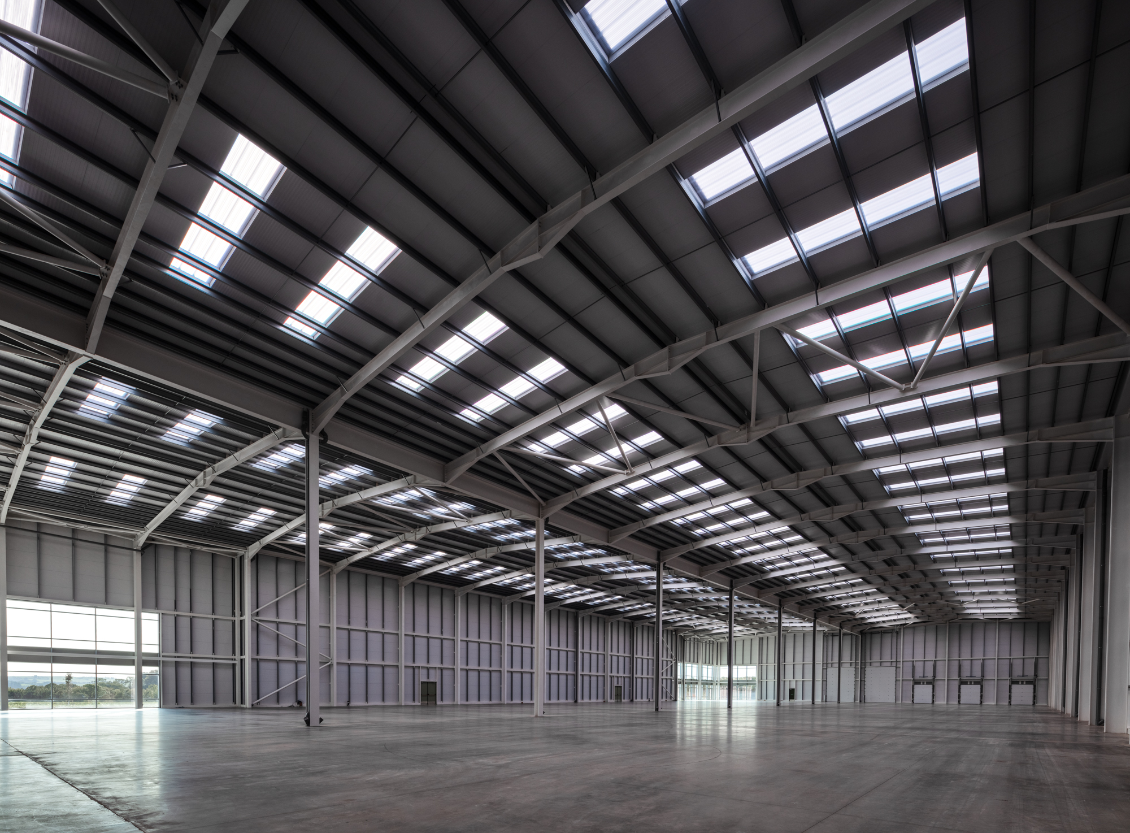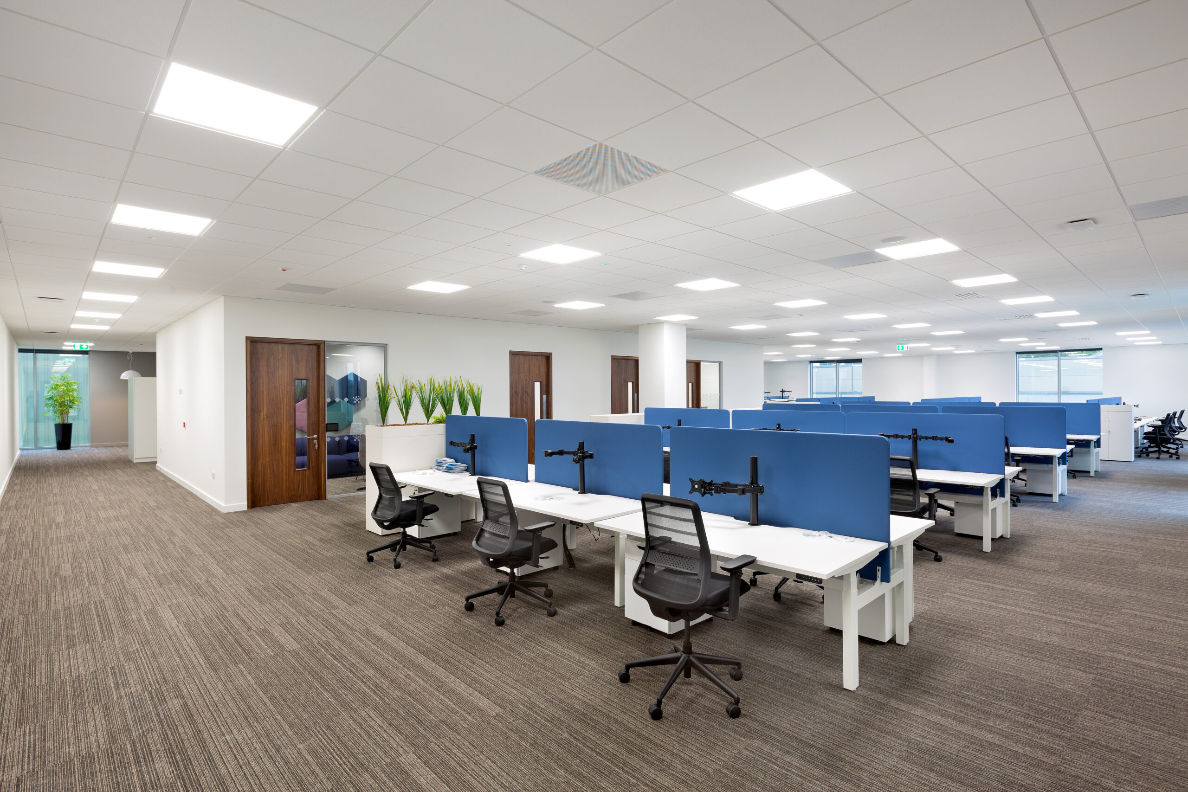Building E500
ABOUT THE BUILDING
Building E500 is a highly flexible building finished to an impressively high architectural standard incorporating two storey glazed 3rd generation offices with full lift access. The building also features the following:
- Ground floor foot print of 40,268 sq ft.
- First floor offices of 5,156 sq ft finished to full 3rd generation specification.
- 4 dock levellers.
- 2 grade level doors.
- Generous dedicated secure yard over 56m deep.
- Designed to LEED Gold /BER A3 standard.
- 14 metres clear internal height.
- 29 car parking spaces with 10% electric chargers and all spaces ducted for car chargers.
- Dedicated male/female and disabled toilet and shower facilities.
- Covered bicycle storage areas.

45,424 sq ft Grade A industrial space

Clear internal height of 14 metres
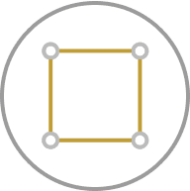
Generous dedicated secure yard over 56m deep

Separate male and female shower and changing facilities
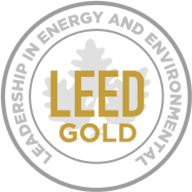
Designed to LEED Gold standard
Floor Plans
-
Site plan
- Full Floor 45,424 SQ FT
-
Warehouse & Ground Floor Ancillary
- Full Floor 40,268 SQ FT
-
First Floor Office
- Full Floor 5,156 SQ FT
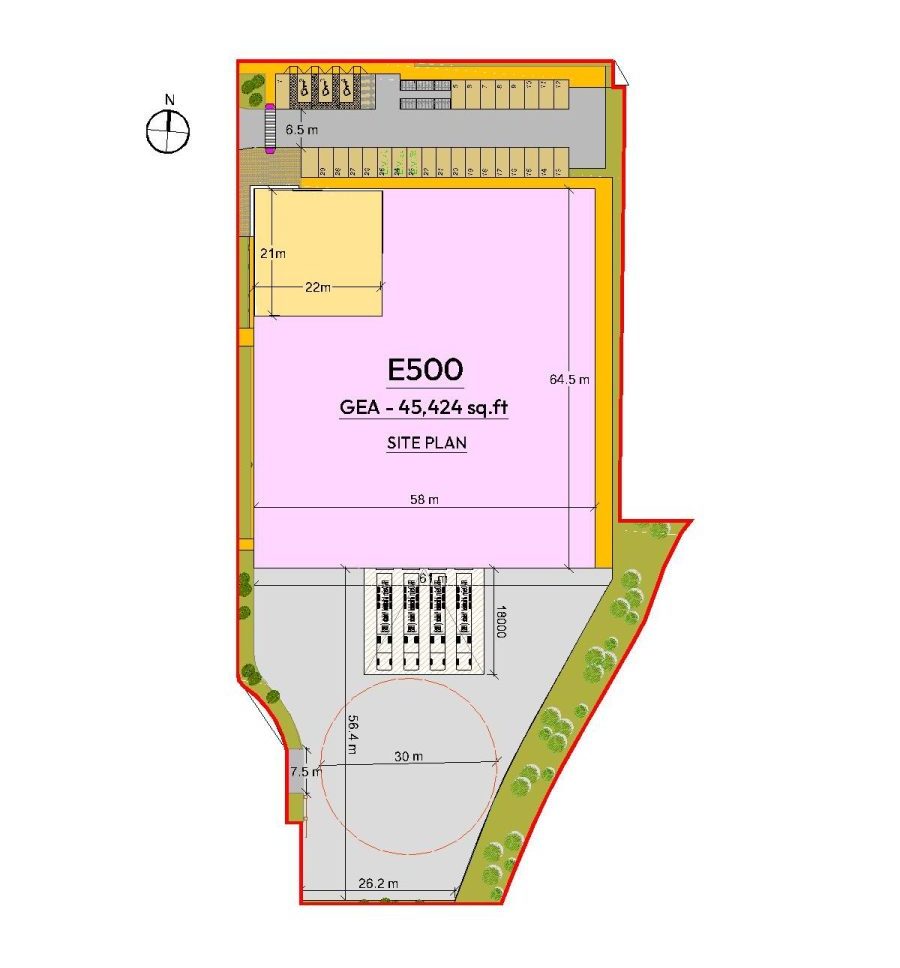
BUILDING SPECIFICATION
- White and grey reconstituted stone cladding (Techcrete) on exterior
- Brise soleil and bronze vertical fins provide solar shading
- Ground floor reception area with architecturally chosen finishes
- 1200 x 600 Bera & Beren Gubi ceramic floor tile at reception area
- Bera & Beren White Natural ceramic wall cladding with feature backdrop glazing and aluminium fins
- Bespoke design polished reception desk
- High quality ladies and gents toilet facilities on each floor
- LED strip lighting throughout the common areas
- The building has been designed with a 10.5m x 10.5m structural grid, providing maximum end user flexibility
- 2 x high quality Schindler destination control passenger lifts
- 4 x access control security barriers in reception
- Landlord area backup generator
OFFICE SPECIFICATION
- Suspended ceiling tile finish
- High quality carpet tile finish
- Low energy LED light fittings throughout the office areas
- Plastered and painted walls
- VRF air conditioning system throughout
- Excellent floor to ceiling height of 2.85m
- Feature ceiling in reception areas
- Stone finishes to lift cores
- Floor to ceiling glazing on each aspect

