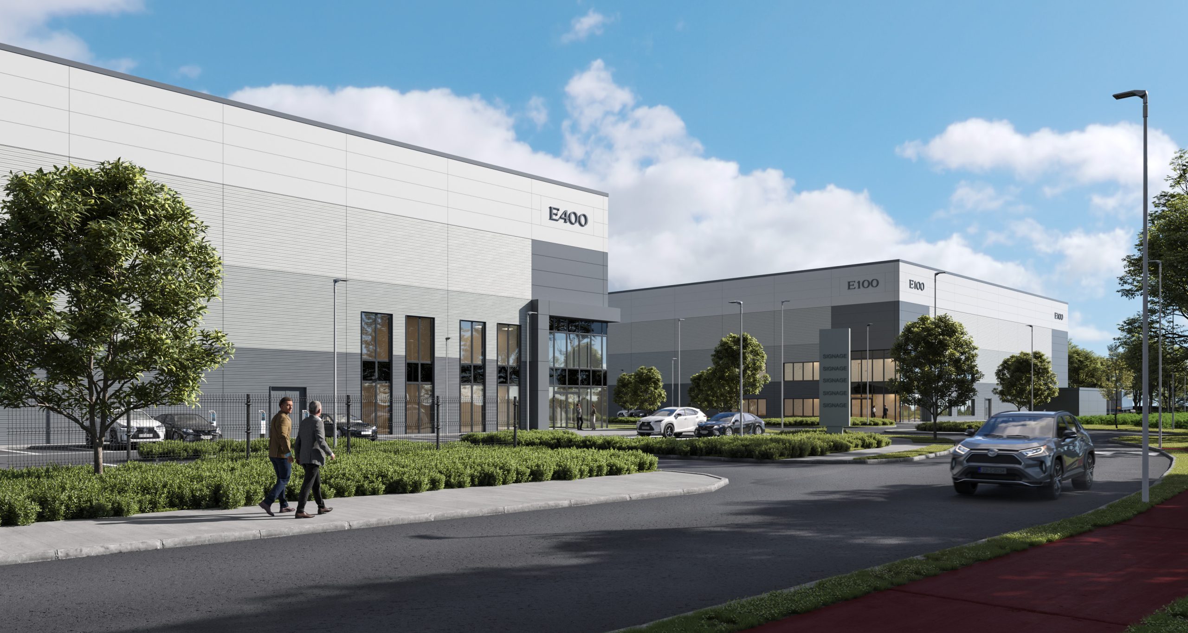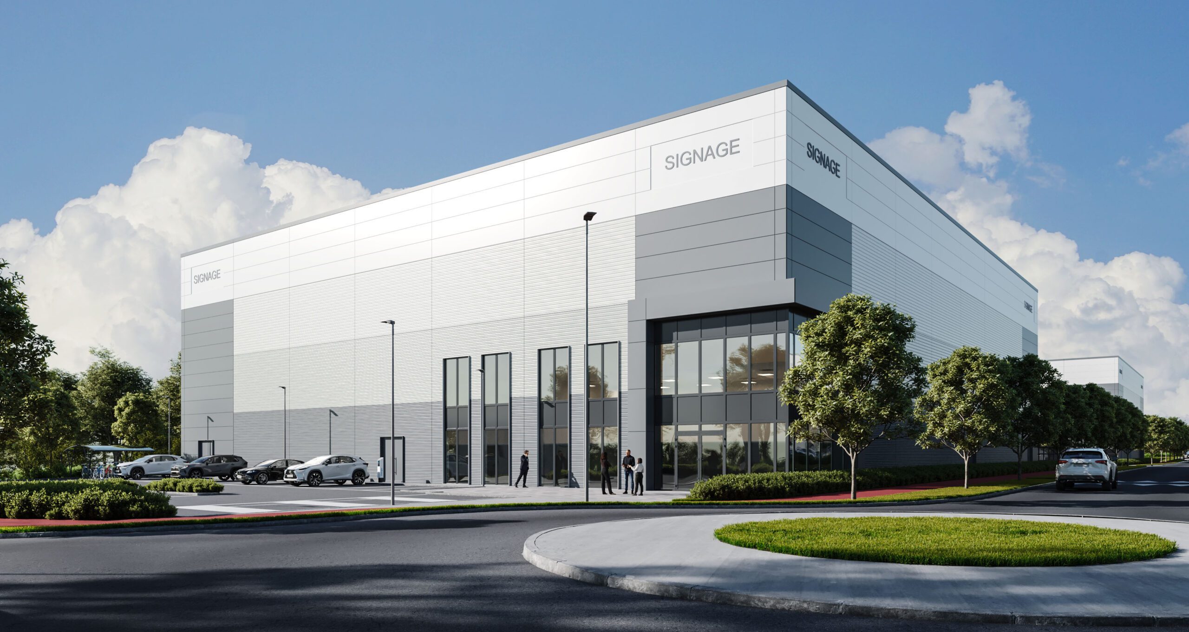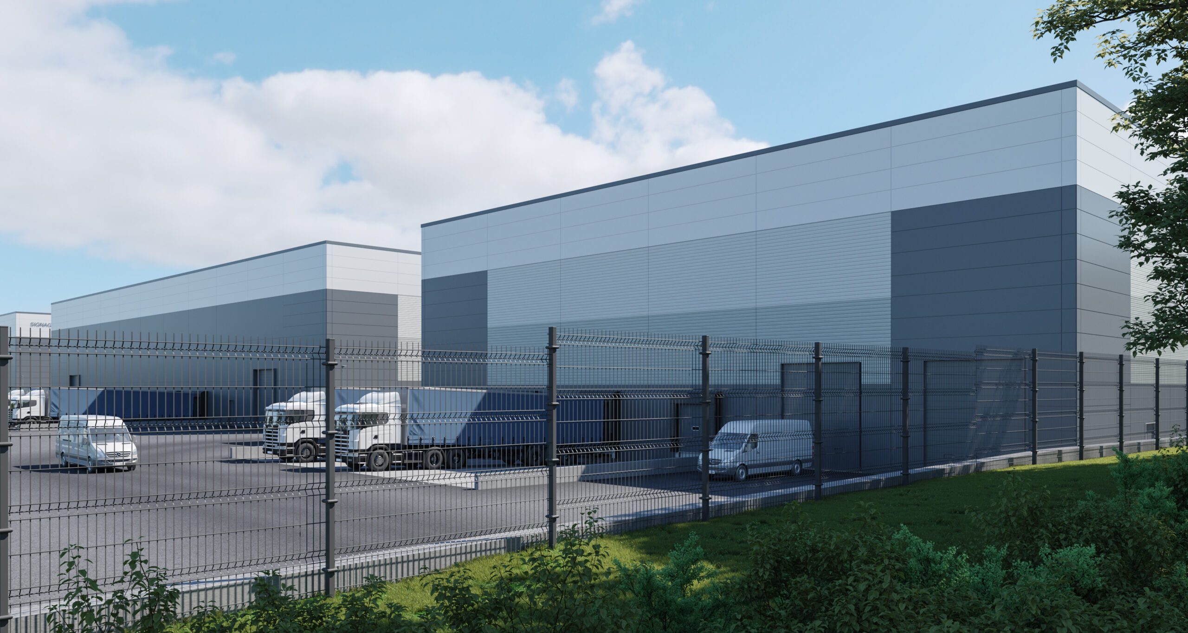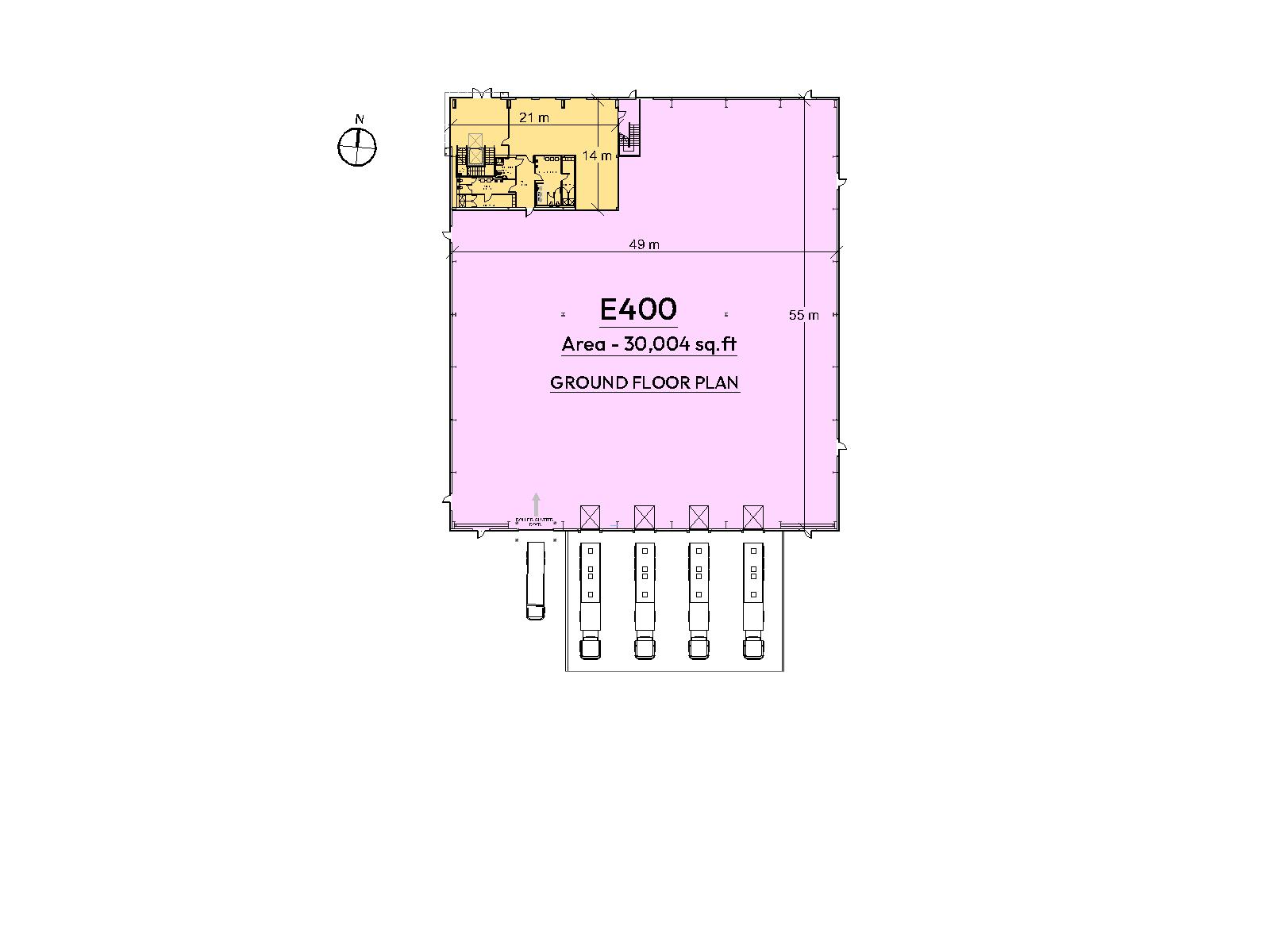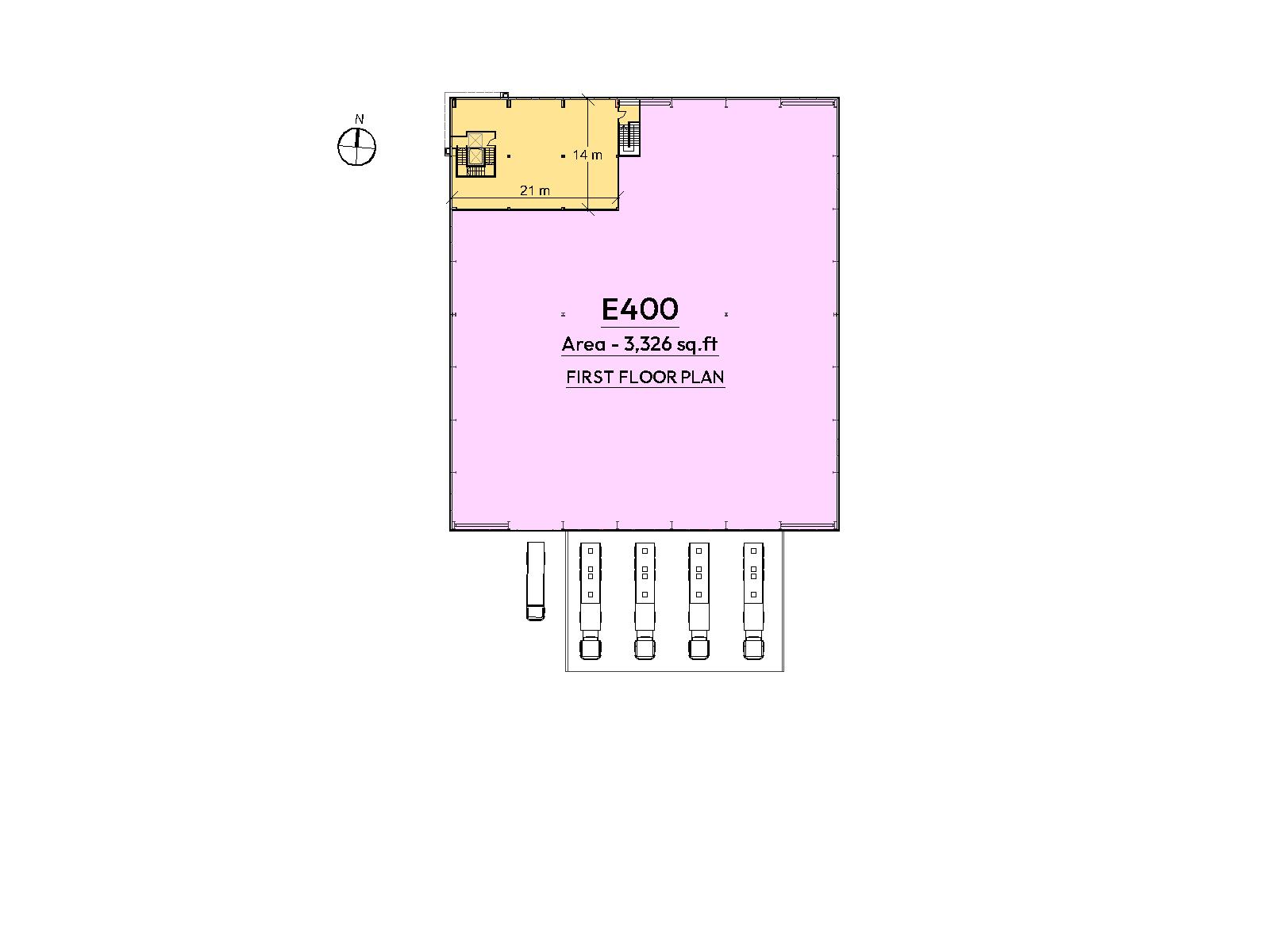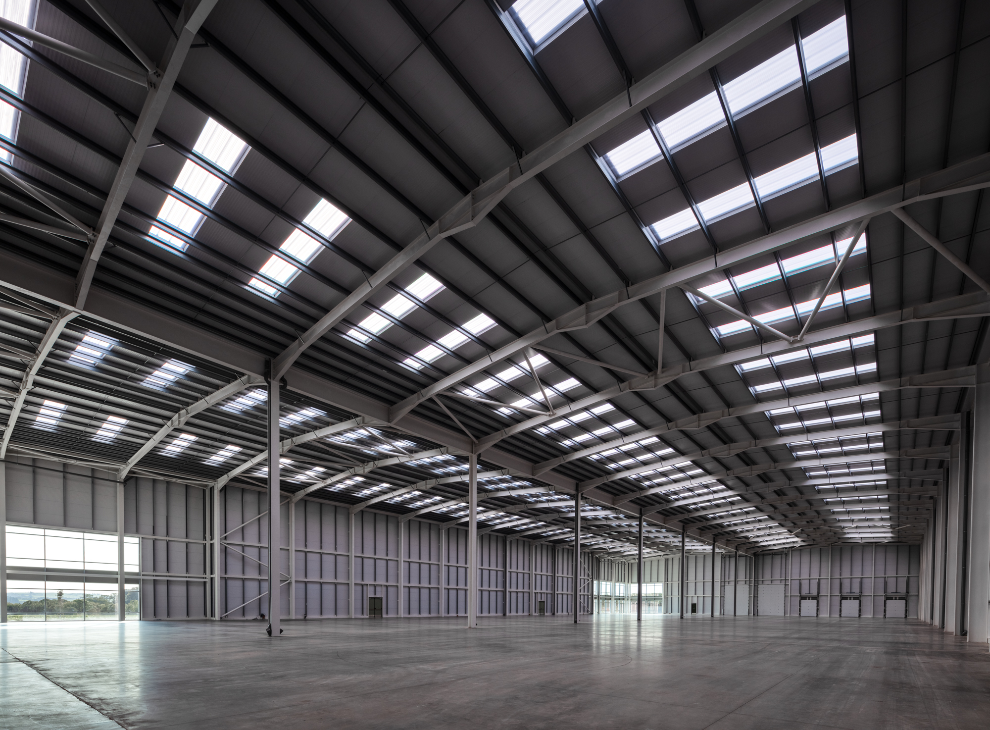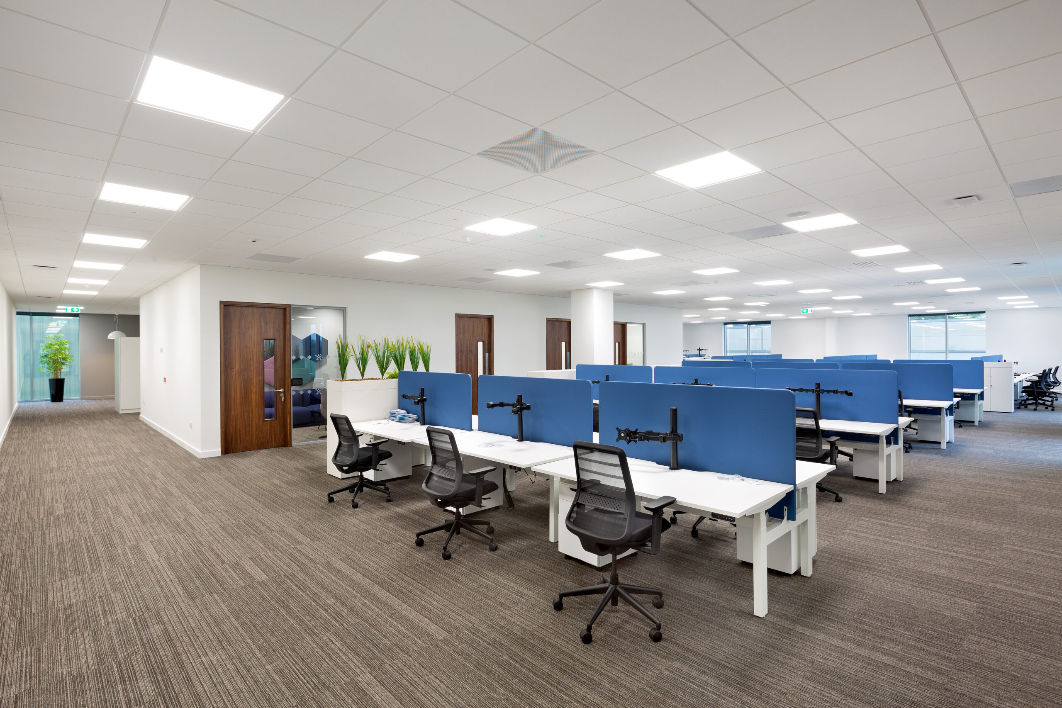Building E400
ABOUT THE BUILDING
Building E400 is a highly flexible building finished to an impressively high architectural standard incorporating two storey glazed 3rd generation offices with full lift access. The building also features the following:
- Ground floor foot print of 30,004 sq ft.
- First floor offices of 3,326 sq ft finished to full 3rd generation specification.
- 4 dock levellers.
- 1 grade level doors.
- Generous dedicated secure yard over 32m deep.
- Designed to LEED Gold /BER A3 standard.
- 14 metres clear internal height.
- 25 car parking spaces with 10% electric chargers and all spaces ducted for car chargers.
- Dedicated male/female and disabled toilet and shower facilities.
- Covered bicycle storage areas.

33,330 sq ft Grade A industrial space
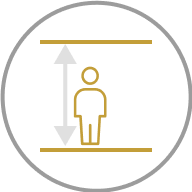
Clear internal height of 14 metres
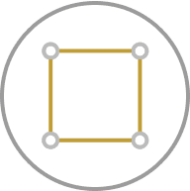
Generous dedicated secure yard over 32m deep

Separate male and female shower and changing facilities
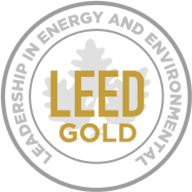
Designed to LEED Gold standard
Floor Plans
-
Site plan
- Full Floor 33,330 SQ FT
-
Warehouse & Ground Floor Ancillary
- Full Floor 30,004 SQ FT
-
First Floor Office
- Full Floor 3,326 SQ FT
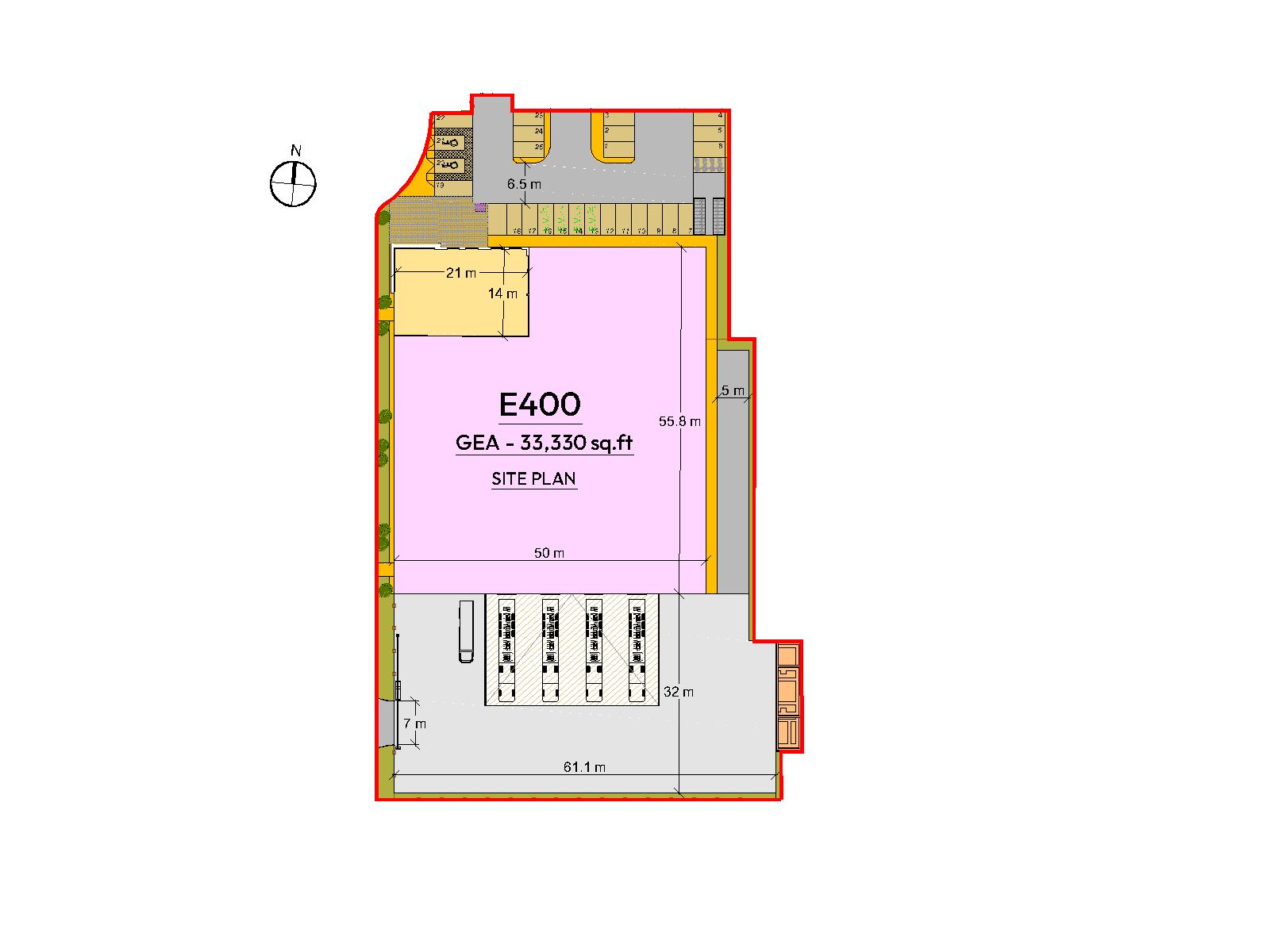
BUILDING SPECIFICATION
- 350 lux high bay lighting
- 10% roof lighting
- 100mm Kingspan insulated cladding panels
- 14m clear internal height
- Fire alarm & hose reels
- Floor loading: 50kn
- Leg loading; 90kn
- FM2 floor finish
- Power/Gas/Telecoms connections
OFFICE SPECIFICATION
- Suspended ceiling tile finish
- High quality carpet tile finish
- Low energy LED light fittings throughout the office areas
- Plastered and painted walls
- VRF Heating and Air Conditioning System throughout
- Excellent floor to ceiling height of 2.85m
- Feature ceiling in reception areas
- Stone finishes to lift cores
- Floor to ceiling glazing on each aspect
- Impressive fully glazed feature reception
- Electrical board and fire alarm fitted to open plan layout
- Kitchenette and ancillary plumbing

